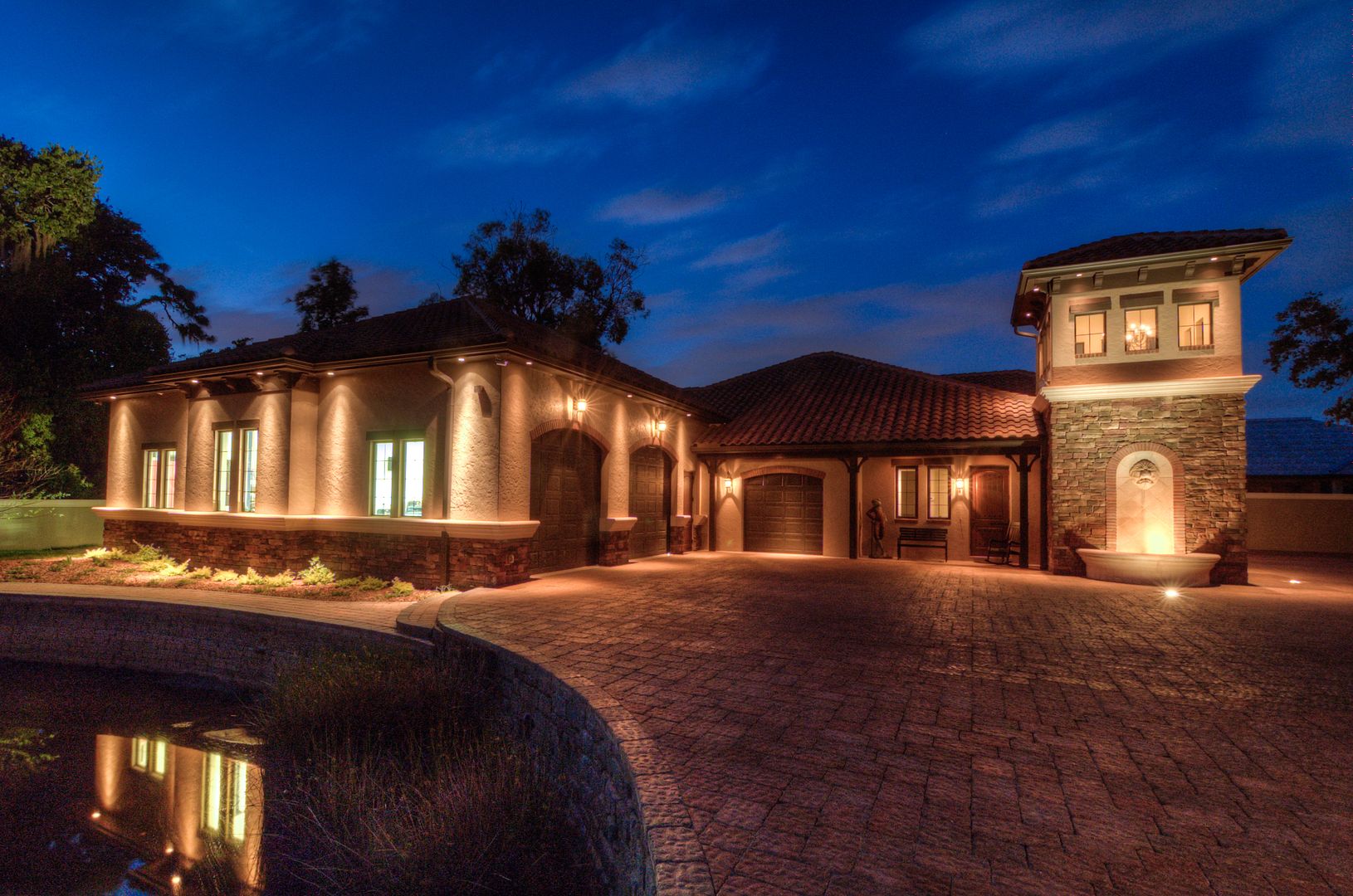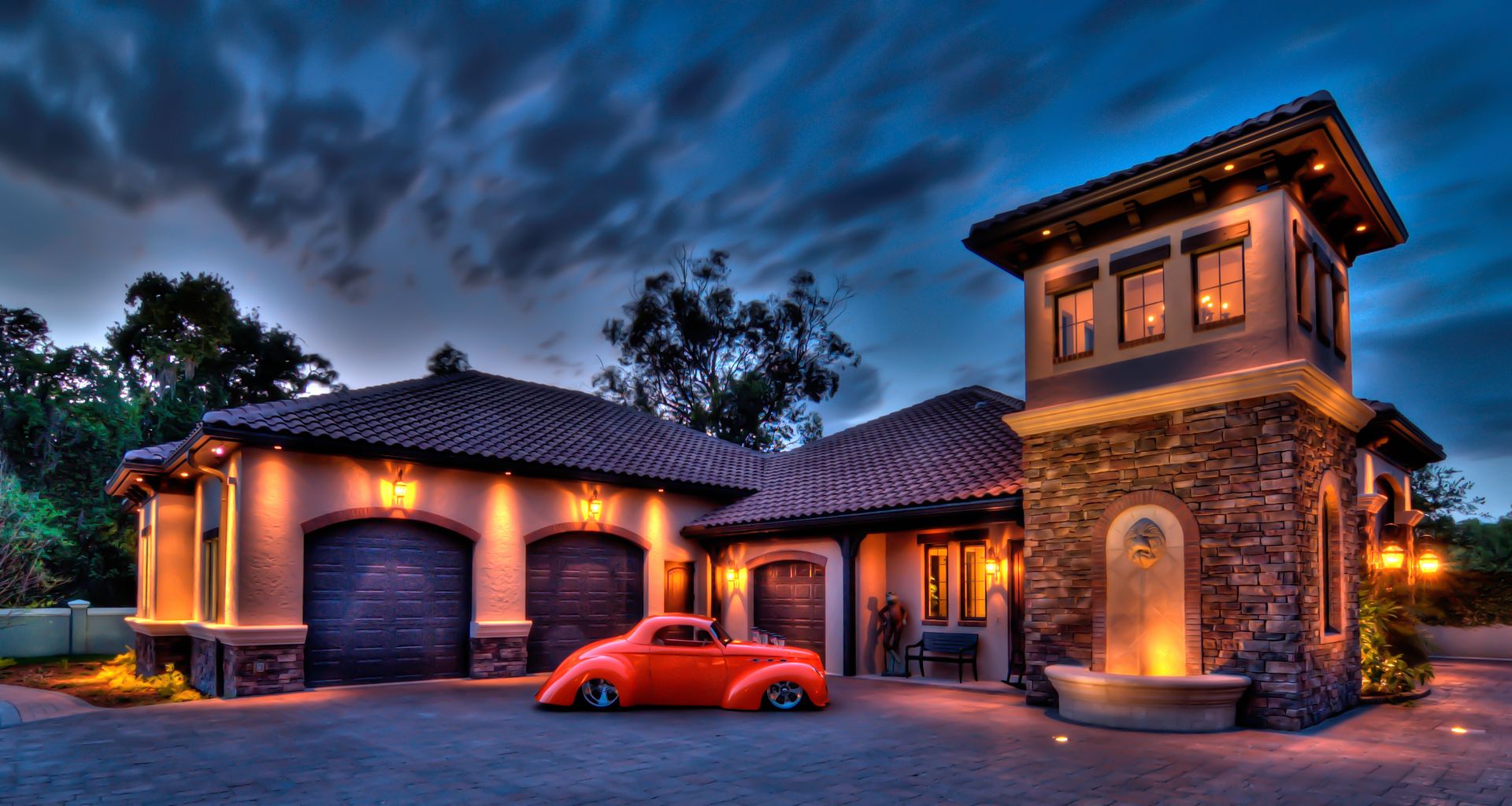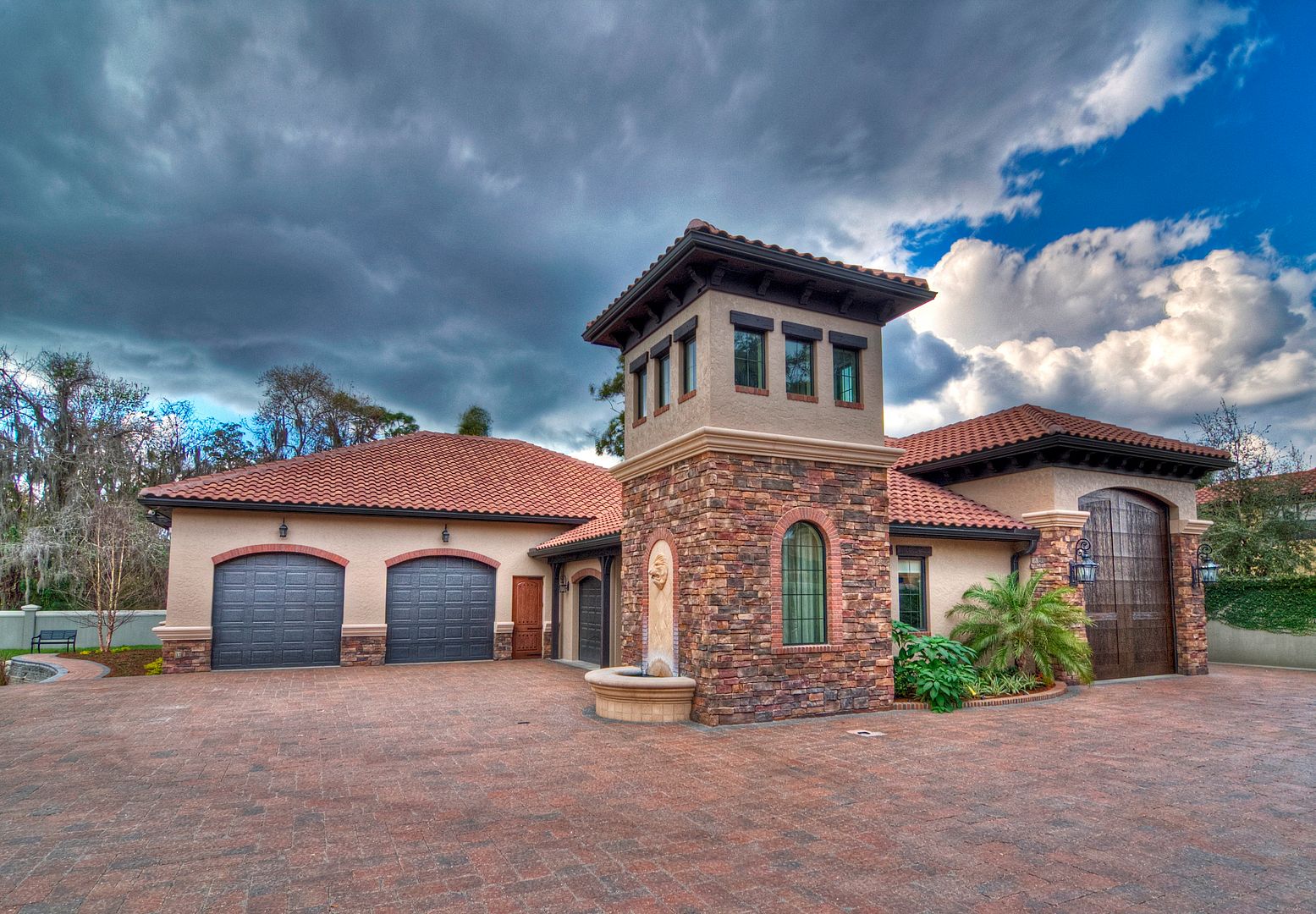
| www.ColoradoClassicBroncos.com http://coloradoclassicbroncos.com./ |
|
| The Perfect Garage http://coloradoclassicbroncos.com./viewtopic.php?f=4&t=4761 |
Page 1 of 1 |
| Author: | akaFrankCastle [ Sun Oct 28, 2012 6:55 pm ] |
| Post subject: | The Perfect Garage |
I'm wondering if there is someone here with one of those fancy architect type softwares who could actually paint a picture of this... So, the discussion about garage heating, concrete floors, and what not got me to thinking. We're planning to put our house on the market next year and find something a little roomier. My only discriminator for this new place is: must have a minimum 3 car garage OR enough land to put up a separate, detached shop. I'm shooting for option #2. That being said, what are the kinds of things you would have in your "Perfect Garage"? I'm thinking: 1) Radiant heating in the floor 2) Separate room for a large air compressor 3) Bathroom with shower Throw all of your ideas out there and let's hear what the perfect CCB garage looks like. |
|
| Author: | ZOSO [ Sun Oct 28, 2012 7:23 pm ] |
| Post subject: | Re: The Perfect Garage |
For me id be happy with 3wide and deeper. I hate my current garage. Its only 20x20 2 car. Really hard to do much in there with cars in there. Add to your list. High ceilings for tall doors and a lift. I really want to build a "shed" for my compressor outside and plumb into my garage with drops in each corner. I can't stand listening to my compressor in the garage. Lots of storage and bench space. I'd like a desperate shop for Fab work with a sheet metal brake and shear welding gear n such. I hate the fact that everything gets covered in grinding dust. www.garagejournal.com |
|
| Author: | Badlands [ Sun Oct 28, 2012 8:20 pm ] |
| Post subject: | Re: The Perfect Garage |

|
|
| Author: | akaFrankCastle [ Sun Oct 28, 2012 8:34 pm ] |
| Post subject: | Re: The Perfect Garage |
| Author: | akaFrankCastle [ Sun Oct 28, 2012 8:36 pm ] |
| Post subject: | Re: The Perfect Garage |
| Author: | akaFrankCastle [ Sun Oct 28, 2012 9:57 pm ] |
| Post subject: | Re: The Perfect Garage |
| Author: | Justin [ Sun Oct 28, 2012 10:09 pm ] |
| Post subject: | Re: The Perfect Garage |
I'm starting to really like the depth of my new garage. The square footage isn't much less than my old 3 bay 3 car setup, but it's a long 2 car. While I miss being able to get all 3 cars covered, having the shop space to move around in is really nice. Workbench wise I'm planning a similar layout to what you talked about, but may use recycled kitchen cabinets and counters along the back wall to hold the chop saw, drill press, etc and put a steel workbench/welding table and a rolling 3 or 4 drawer tool cart near the front of the vehicles in the center of the shop space. I've got an old table in that spot now and have found it really useful. Separate encolsed/soundproofed area for the compressor would be really nice, and obviously at least 2-3 220v outlets in addition to the usual 110v. Center post lift that reaches both axles at the same time would be an upgrade over the more common 2 post. I'm not sure a bathroom is a huge plus in an attached garage, but a utility sink would be really nice for washing up before I come in. A locker for shop clothes. Oh, and insulation. A heater is great, but I don't want to spend a ton of money heating the rest of the world. I'm hoping to insulate my door and install a heater in the next few years, as my garage is 2/3 buried. A slightly textured floor would be a good idea as well. |
|
| Author: | Jesus_man [ Mon Oct 29, 2012 7:40 am ] |
| Post subject: | Re: The Perfect Garage |
Zack - boy have I got a deal for you... The lessee's agreement on our house will end sometime next fall. It's got a 3-car already AND enough room for a nice detached. Not to mention plenty of space for a growing family..., cheap taxes... :) So there is a big difference in my dream garage compared to a realistic one, but seems this thread is focusing on the latter. To put some hard numbers to it, I don't think I'd want a garage to be any less deep than 35ft. You're looking at 25ft if you have a LWB, CC with bumpers. Then ideally 2-3ft of workbench on the wall, leaves you with 7-8ft of maneuvering room. You may also need access around the back side too, so that could cut into that space by 3ft or more. 35 is workable, 40 is better. For width, a standard 8ft is not enough. You need 10ft wide, and 10ft tall would be great. And make sure you have plenty of room to open truck doors once inside a garage. I HATED having to let people out of the passenger side of a vehicle before entering the garage. I think you need a minimum of 5ft between the opening and an adjacent wall or the next big door. So if you have 10ft door, 5ft between, three doors, you're at 50ft wide. You could narrow the width between doors a little, but I would leave the 5ft on the outside of the doors to the wall because you'll need shelving in there. Storage is a big issue as well. You need bolt compartments to organize all that sort of stuff. And flat heavy duty shelves for everything else. What about that 20ft stick of Hrew or DOM? Tripping over it will suck! I'd love to have a walkway out the back leading to a smaller 12x10 room to store larger tools like tranny jacks, etc. What about a built-in gun safe? Power: there is NEVER enough power outlets. I'd want a power outlet on the wall every 10ft, on a minimum of 20A circuits. And have one between each door. Have a 220V outlet in every corner and one in an area where I'd plan to do most of the welding. Then a power strip above the bench at a minimum of every 5ft. Needs good lighting. Several fluorescents hanging from the ceiling and the ability to turn them on row-by-row. Painted floors rock! They look nice, clean up easy and just make a shop brighter. Has to be high quality stuff tho! I'd like a damper down low on one end of the shop and an exhaust fan high in the ceiling on the other. I'd love to have at least one bay with a sloped floor and drain with hot and cold water hookups nearby. Beer fridge...yep. Rocking stereo system in it's own cabinet...done! I might look into Infrared heating. My dad put that in his shop and loves it. It also warms objects, not the air, so the floor should still be toasty. I would also like for someplace else for the compressor. In the attic could be an option. Commode and Utility sink at a minimum. Shower would be plus. Yeah, been thinking about this for quite some time. I did draw up my "dream" garage in Acad years ago. But that had parking room for 6 vehicles, a dedicated place to work on the cars, half-court basketball court, woodworking room, an office above a complete bathroom, and several large doors. I was invisioning a metal building and I don't recall dimensions, but 100x80 seems to ring a bell! J.D. |
|
| Author: | akaFrankCastle [ Mon Oct 29, 2012 12:53 pm ] |
| Post subject: | Re: The Perfect Garage |
Just some lunch time doodling on a free blueprint site. 48'x36'. Greys on the left and top are work benches. Grey square is a 4'x4' welding table. 3 car stalls. |
|
| Author: | hockeydad4-22 [ Mon Oct 29, 2012 1:01 pm ] |
| Post subject: | Re: The Perfect Garage |
I do not think I would use the in floor radiant heat. To many times I want to anchor something to the floor (tubing bender, work benches, grinders, drill press.....) And with my luck every single time I rand a bit into the concrete, I wold hit a pipe. Nope, I would go with the radiant heat above, plenty of heat and fewer issues. My list: Separated from the house and household parking. 40' X 40' with 1 double overhead door (10' tall) and 1 single 10' overhead door - drive through Well insulated - make that VERY WELL insulated both for thermal and sound. Outside shed - for compressor and parts storage PLENTY of power - figure out how much you think you will need then triple it. Slight sloping floor to drain (hate having puddles all over the floor from snow melt, washing etc.) Light - lots of it, on several switches steel and wood work bench tool storage, including locking cabinets for valuable tools operable windows - to let in some fresh air from time to time without opening the door Hose faucet wash/slop sink Heat and A/C for those hot summer months High ceilings - one side for a lift, the other for a storage loft Skylights - take advantage of the natural light as much as possible. Alarm system including serious audible and strobe feature as well as automatic notification of authorities if it is activated. Might look into fire sprinkler as well. Just in case.... |
|
| Author: | Jesus_man [ Mon Oct 29, 2012 1:38 pm ] |
| Post subject: | Re: The Perfect Garage |
Zack, what do you have on the bottom right corner? I like the ideas of windows, but I would place them high so no one could look in, and not somewhere to take up wall space. I assume it is a window. I'd put smaller ones between bays and give yourself a little more truck door room on the far left of the building. 26ft from work bench to door will be tight with your truck. I think you'll want a couple extra feet there. My Dad just built a shop a year ago. Don't recall the dimensions, maybe 35x40 or something. I advised him to go bigger since it's much cheaper now than later. He'll admit it is too small. He has his power wagon project on one side, his Jeep and ATV's on the other and very little room to work on things. Another 10ft wider would have made a world of difference. I also wouldn't mind one 10ft door and one 18ft door, assuming that's a standard size. Use the smaller door for the more commonly used rig. I like the placement of your commode so that you could surprise a surprise visitor from the pot! LOL! J.D. |
|
| Author: | akaFrankCastle [ Mon Oct 29, 2012 1:47 pm ] |
| Post subject: | Re: The Perfect Garage |
| Author: | akaFrankCastle [ Mon Oct 29, 2012 2:00 pm ] |
| Post subject: | Re: The Perfect Garage |
| Author: | akaFrankCastle [ Mon Oct 29, 2012 2:02 pm ] |
| Post subject: | Re: The Perfect Garage |
One thing I noticed is the garage door template I used on that site is a 8' wide door. I'm thinking more like a commercial grade roll up in the 10-11' range, so one of those doors will be eliminated. |
|
| Author: | Gunnibronco [ Mon Oct 29, 2012 3:51 pm ] |
| Post subject: | Re: The Perfect Garage |
My garage doors face north, I wish the garage was turned & they faced south. It would be nice to open the doors & let light & warmth. Also less ice would form on the concrete "ramps" into the garage. If I had a dream garage, it would have floor "pots" to chain cars down for pulling/straitening, so no in floor heat. As well as bolting tools/lifts down. Dish/cable/internet/phone/etc. |
|
| Author: | Jesus_man [ Tue Oct 30, 2012 1:50 am ] |
| Post subject: | Re: The Perfect Garage |
| Author: | akaFrankCastle [ Tue Oct 30, 2012 4:55 pm ] |
| Post subject: | Re: The Perfect Garage |
| Author: | akaFrankCastle [ Tue Oct 30, 2012 4:56 pm ] |
| Post subject: | Re: The Perfect Garage |
| Author: | Dukietown [ Wed Oct 31, 2012 9:41 am ] |
| Post subject: | Re: The Perfect Garage |
If we're talking completely dream garage I'd have to go with something like what this guy built.    That whole building is all garage + a small guest apartment. The door on the far right that you can see in the 3rd pic is for the RV garage. Here's the build thread: http://www.garagejournal.com/forum/show ... p?t=147690 Very  worthy! worthy!
|
|
| Author: | ZOSO [ Wed Oct 31, 2012 11:11 am ] |
| Post subject: | Re: The Perfect Garage |
I've seen that one. It's ones like that are why I don't read garage journal much. |
|
| Page 1 of 1 | All times are UTC - 7 hours [ DST ] |
| Powered by phpBB © 2000, 2002, 2005, 2007 phpBB Group http://www.phpbb.com/ |
|